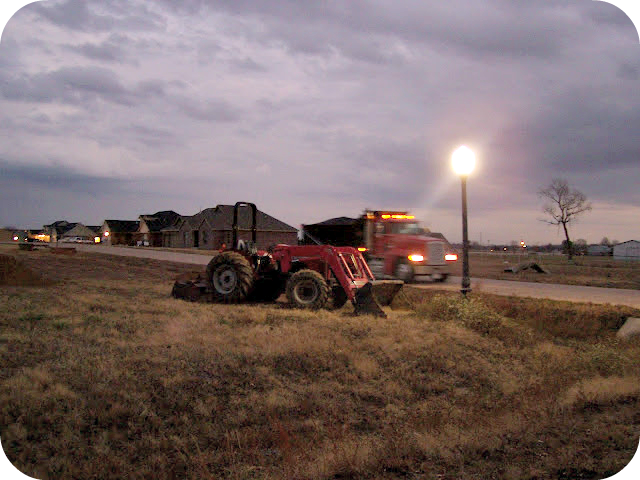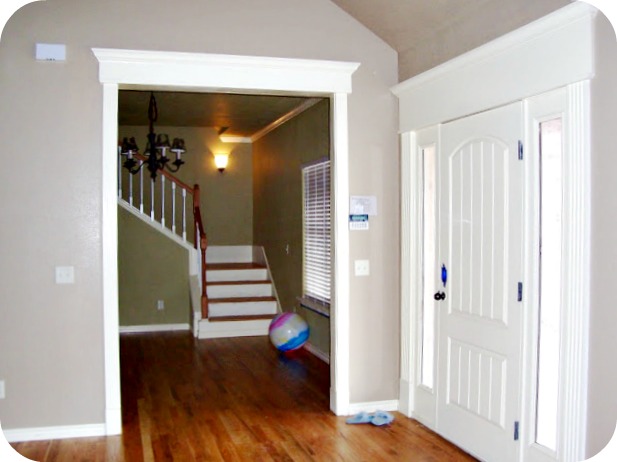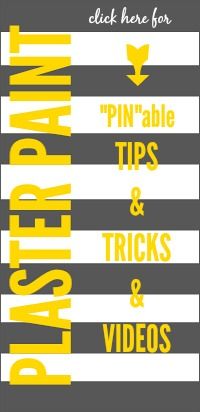We built our home in 2007, seven years ago. Looking back there are numerous things we would change, but I'm learning that happens no matter how well you think you plan. Life is a curveball all the way around!
This is what it all looked like the morning we began our foundation work.
My husband and his brother have a dump truck business together. Watching them work together starting our new home made it even more special for us.
Fast forward to the footings/slab being poured... We took our kids to our "New House" and had them draw in their bedrooms with chalk. This was my father in law's idea and I'm happy that he thought of doing this!
I took this picture from the second floor {completely wide open, no walls whatsoever!} because I loved where the kids had written, "Home Sweet Home" and circled the area where our dog, Roscoe would put his bed.
Sadly, Roscoe never did get to enjoy the new house. He passed away while we were building. We had had Roscoe 14 years, it was really hard on all of us.
More pictures of the exterior. Roof is on and windows are soon to follow.
Interior work begins. My husband drew up our plans and we took them to an architect to finalize them. Of course we would also do most of the interior work ourselves!
We did a lot of rough cedar around the dormers/front porch and back porch. Otherwise the house is completely brick. We used a brand new brick and got a discount on it since it was brand new. The brick company used our house for home builders to "drive by" and see it installed! We actually saved a ton of money this way and wound up loving the brick! Win, win!
With three younger kids, there was definitely some horse play going on!
We did get some work out of them though...
And some cute pictures...
In all honesty, they played in the mud more than they moved trash!
On the inside, sheet rock is almost all up...
We got all our tile at LOWE's on sale in the clearance area. We bought so much stuff on clearance it is crazy. If we saw something on sale and knew we would eventually need it...we bought it and stored it. We cut, laid and grouted every square inch of tile in this 2800 square foot house ourselves!
Plus, we got a great deal on the wood floors from a fellow firefighter that worked at the same department as my husband. We cut & laid it all and then paid his team to come put the finish on.
Our large living area is all wood, and so are the halls leading to bedrooms and the dining room. We wound up loving the all the different hues in the natural wood that we did not stain it. We simply had them sanded and sealed.
After the professionals finished it...
A view into the dining room and the railing is up for the second floor.
Another firefighter buddy has a cabinet business on the side so Wes did our cabinets and my husband & his brother installed them. We stained/sealed them, hung the tile backsplash and laid all the tile in the kitchen.
This is a picture of the dining room with the stairwell leading up to the bonus room/office/TV room. The dining room is a soft sage green but in this picture it looks really BOLD, it isn't.
I didn't get good shots of our sons bathroom because of the hall angles. And no pictures of his bedroom at this stage because we were having a dilemma with the paint colors he wanted to choose! LOL
And that's it...of course most of it looks different now. I think it would be neat to post about each room then/now. Maybe in my spare time I'll work on that! Ha!
This home is something that we are very proud of and feel such an accomplishment looking back over these pictures.
Did you know we create custom signs? Please visit our ETSY SHOP or follow us on instagram to get a peek at upcoming projects...













































